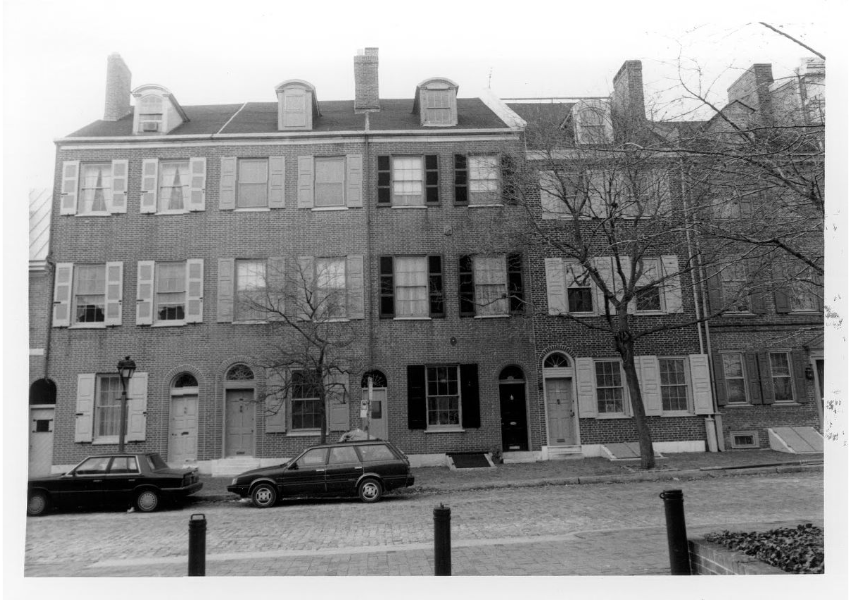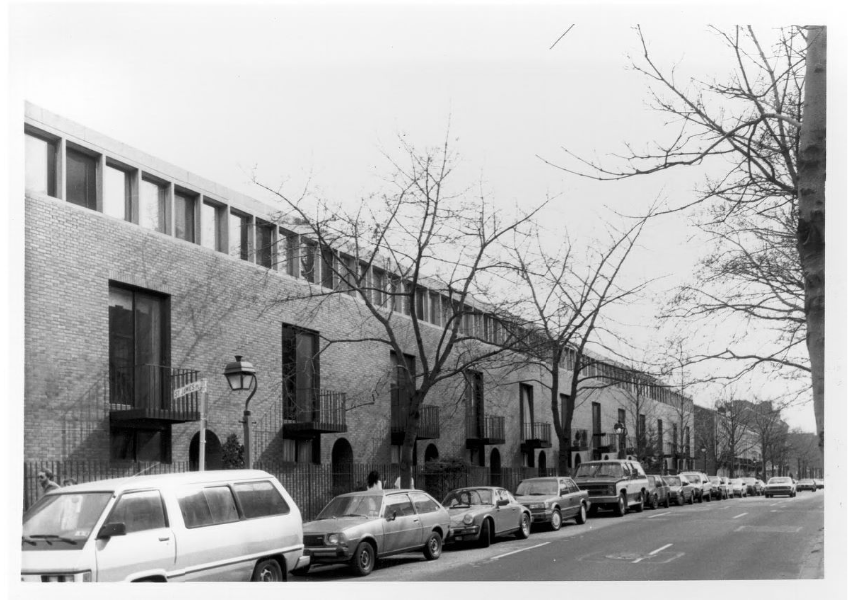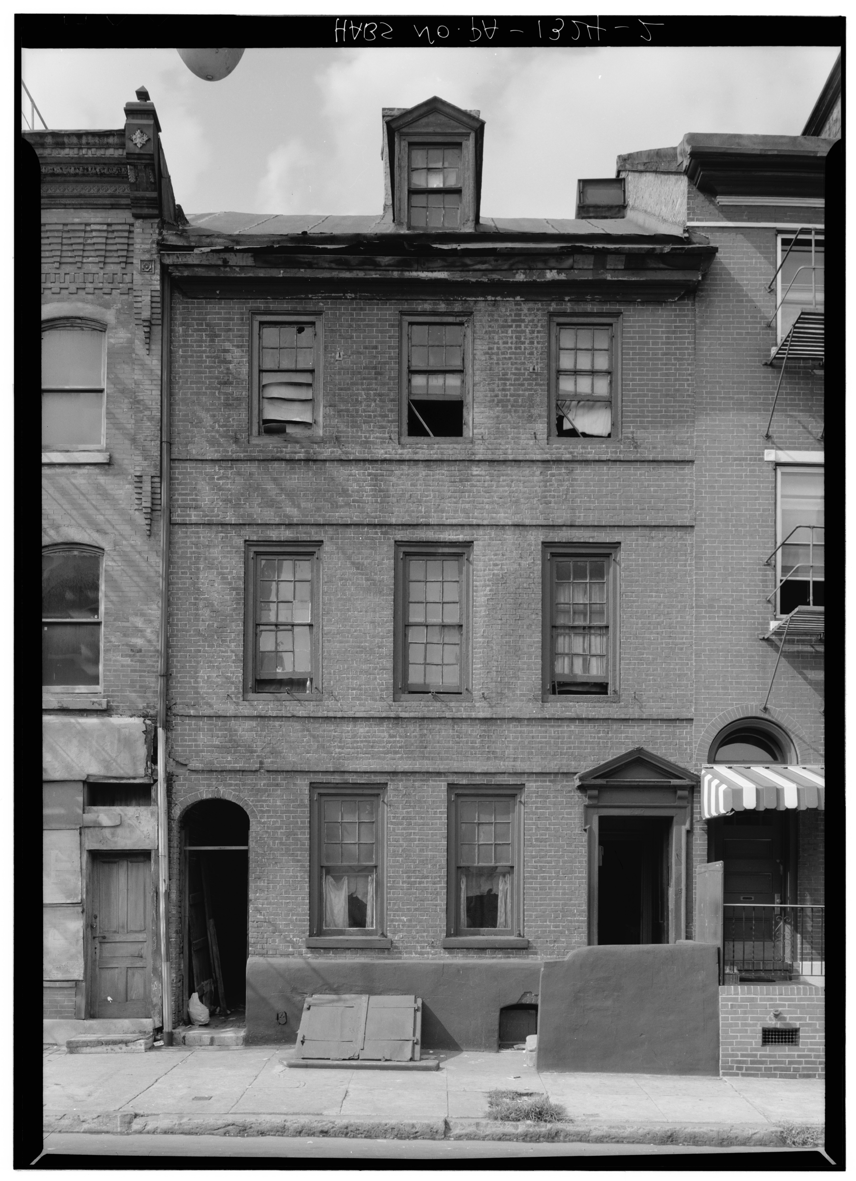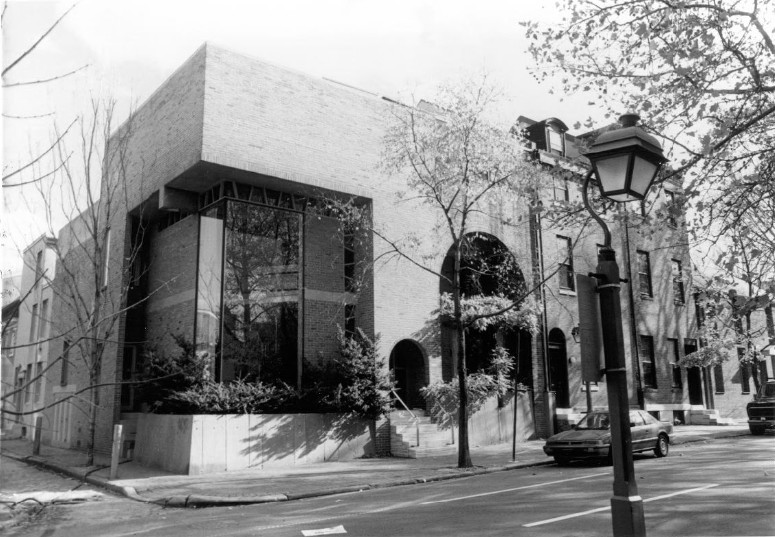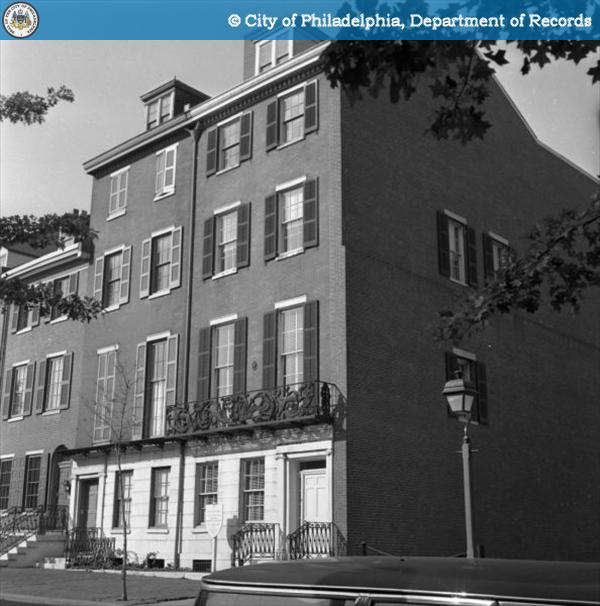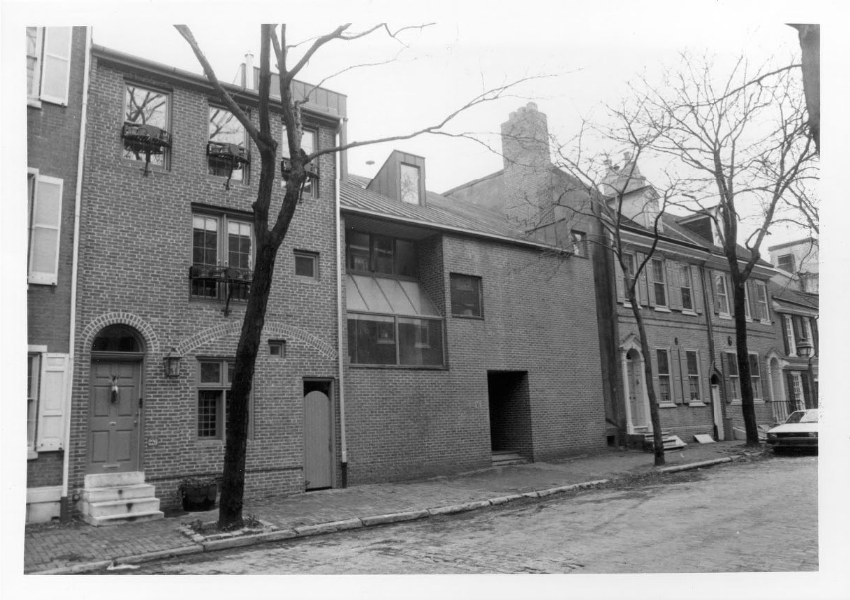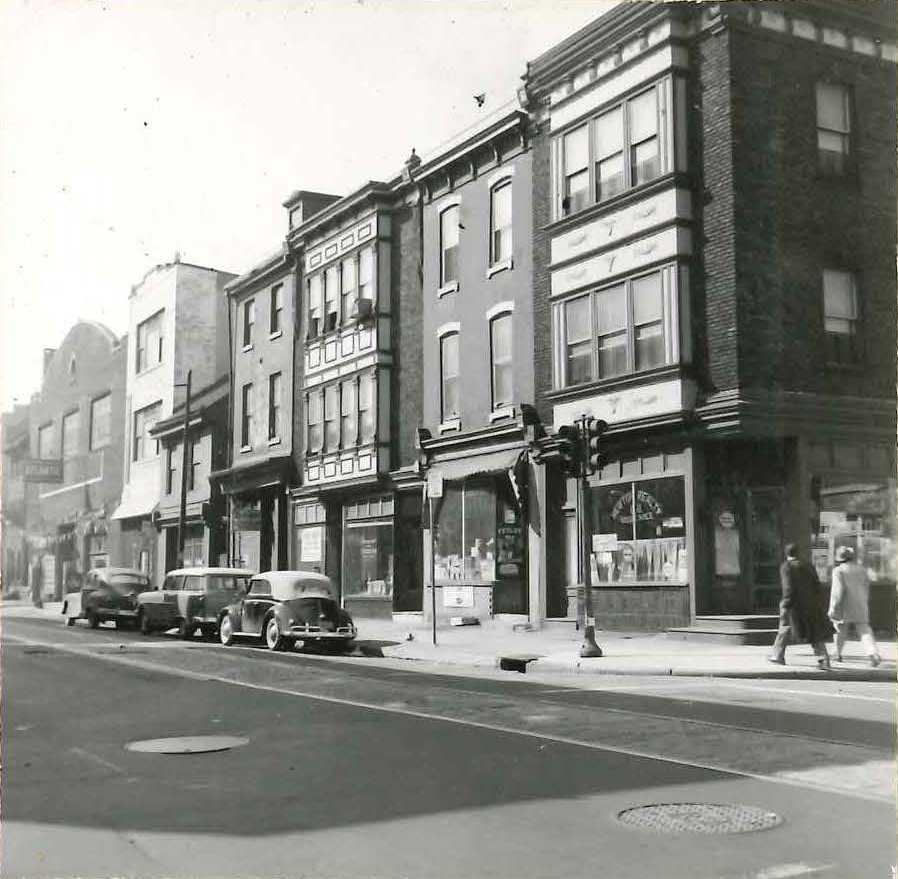Citizens Can Unite to Fight City Hall – and Highway Departments
This account is based on a report written by Stanhope Browne in the spring of 1967. He led the citizens’ effort to change the design of Interstate 95 as it passed through the historic area of Philadelphia. The new concept of the design was finally approved, with federal intervention, just after he finished this report. He included it as a section in his book manuscript, “A Memoir of East Philadelphia.” He wrote the beginning of the sections that follow in 2010, but was unable to complete it before his death in 2013.
