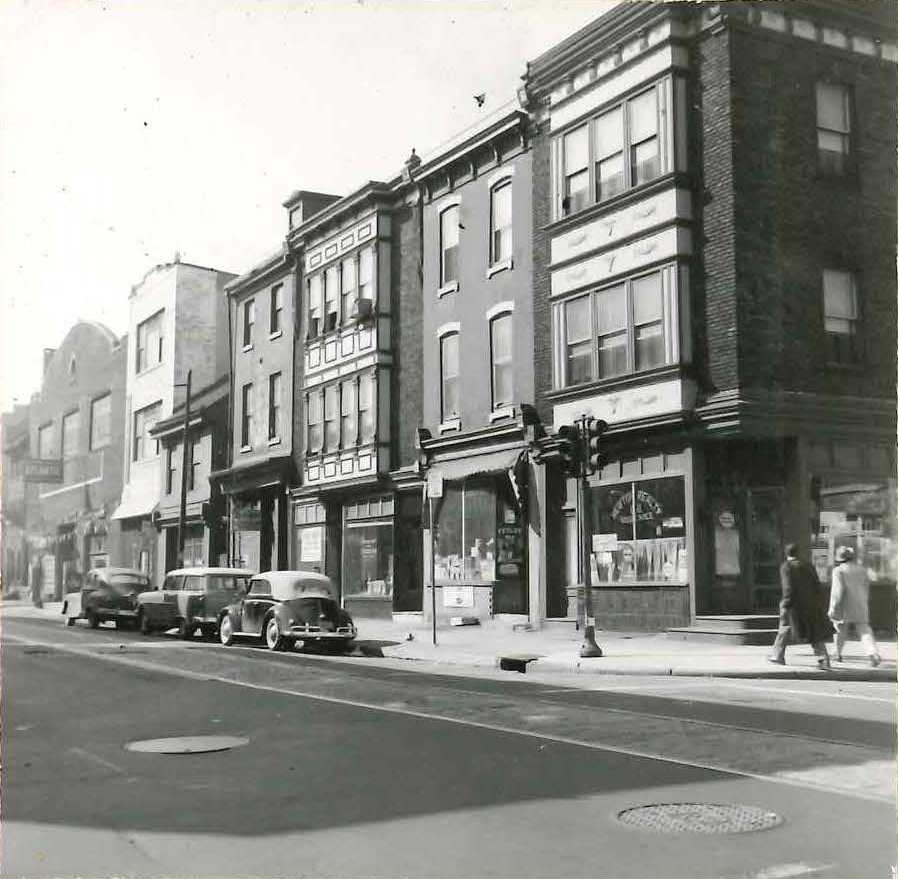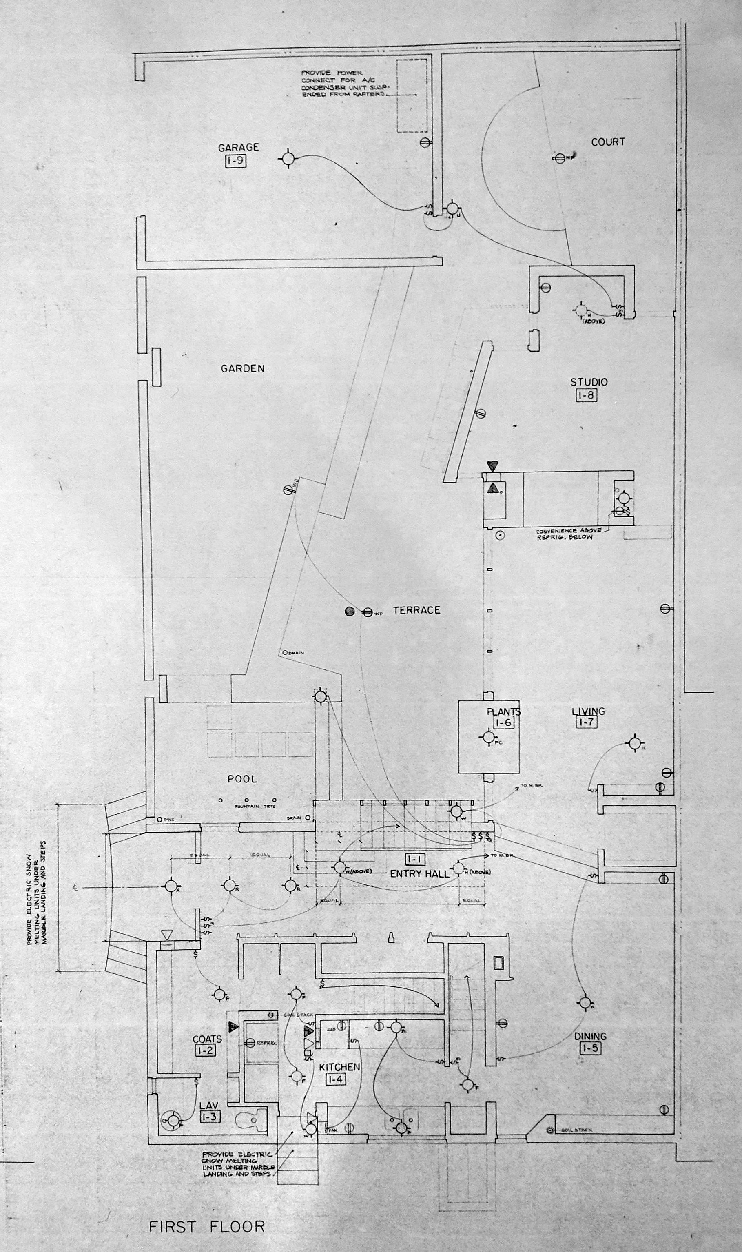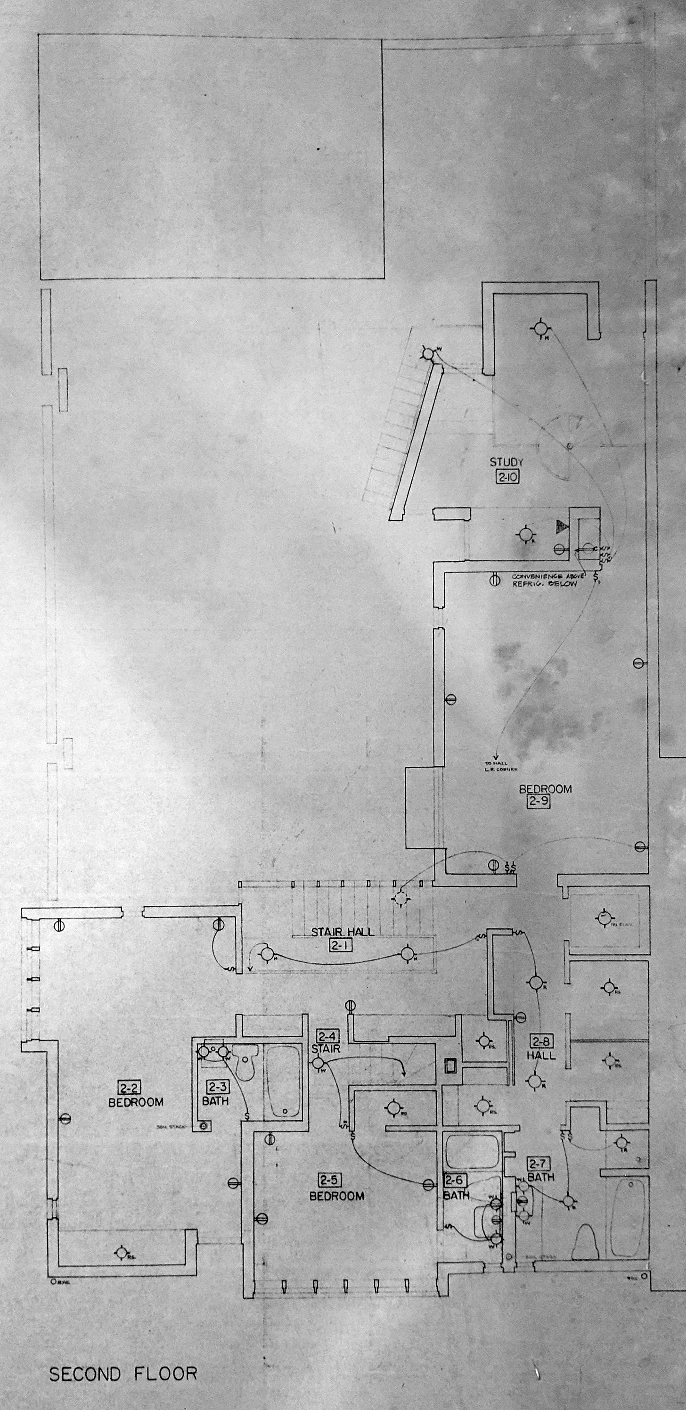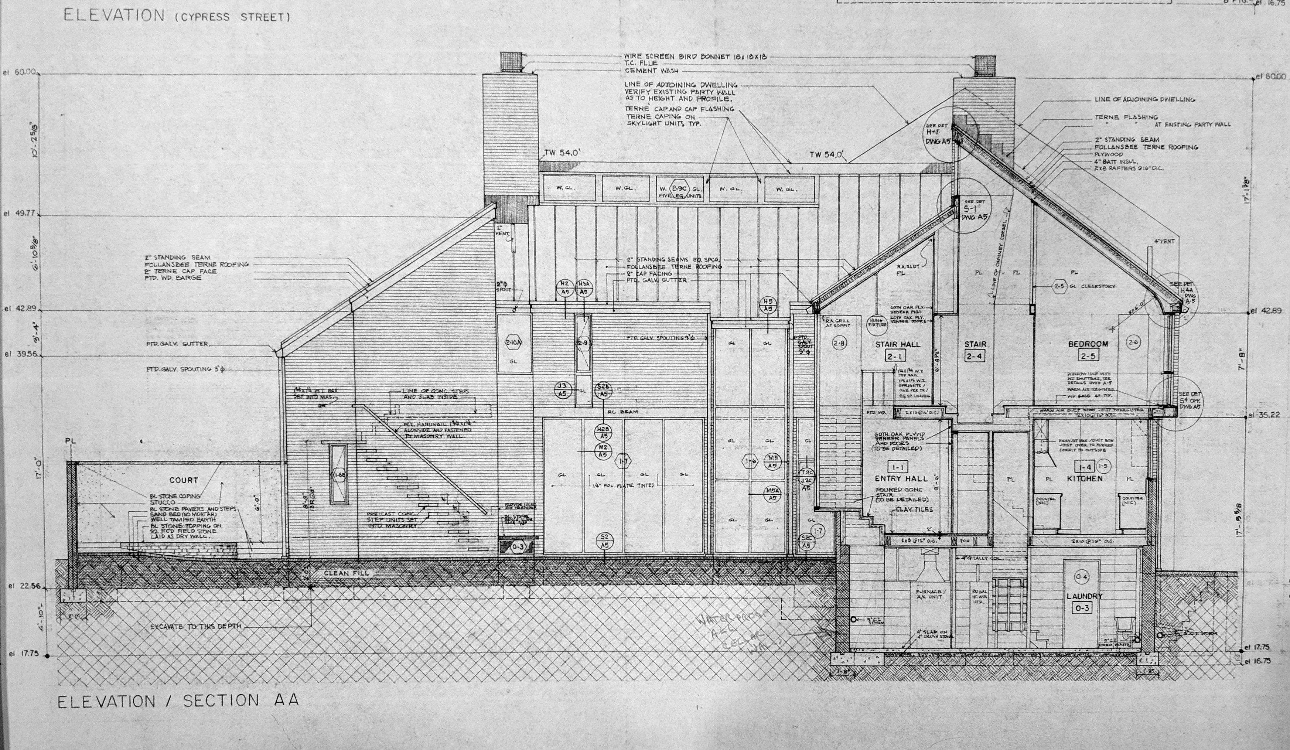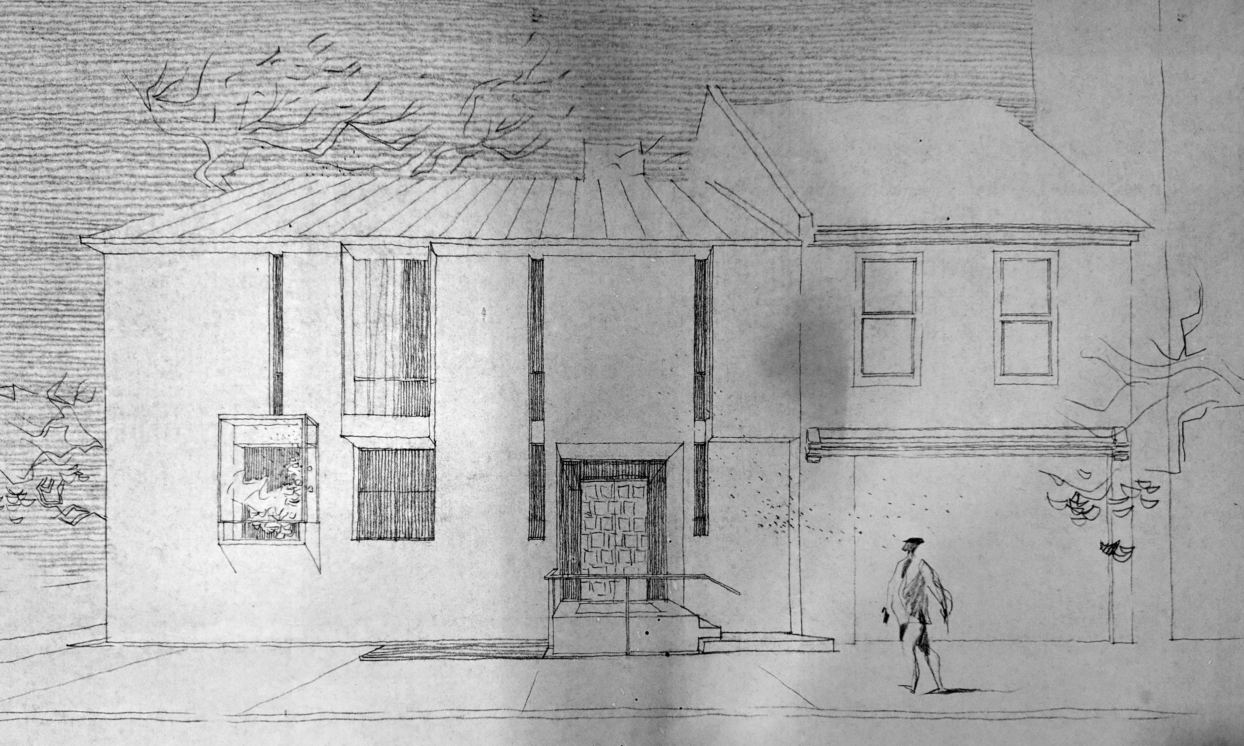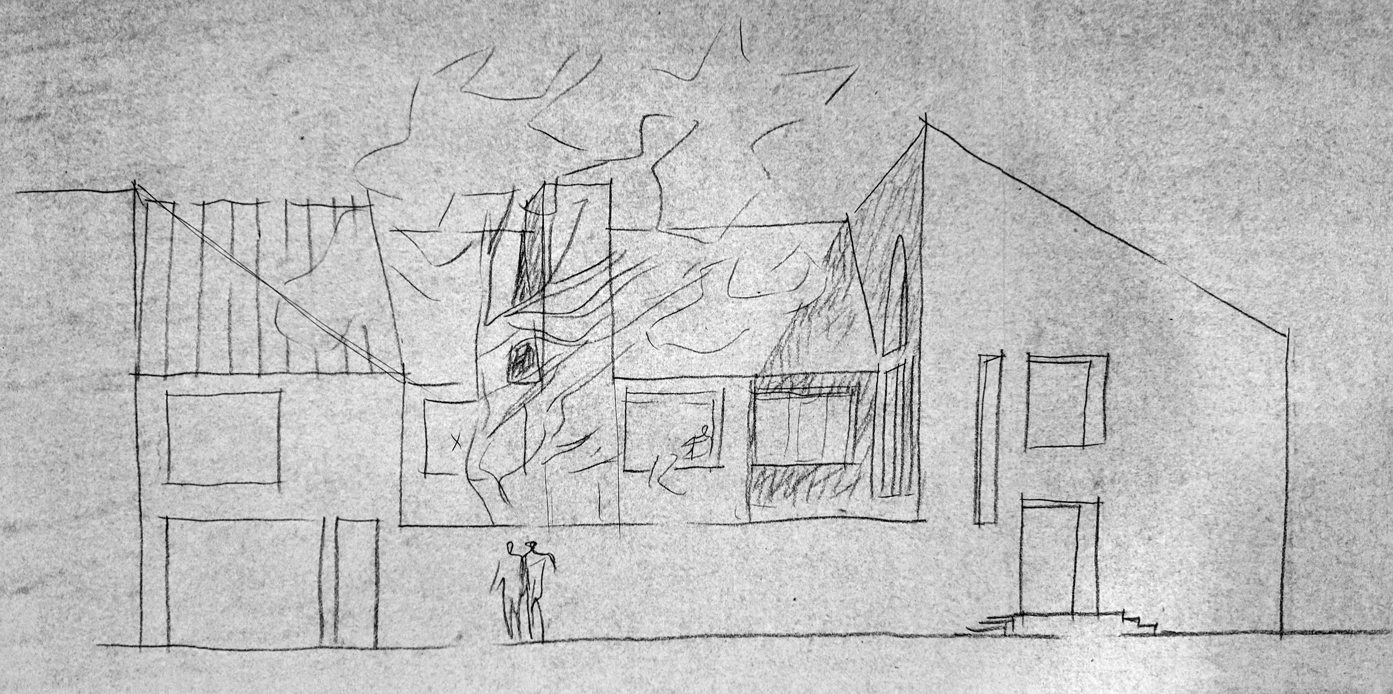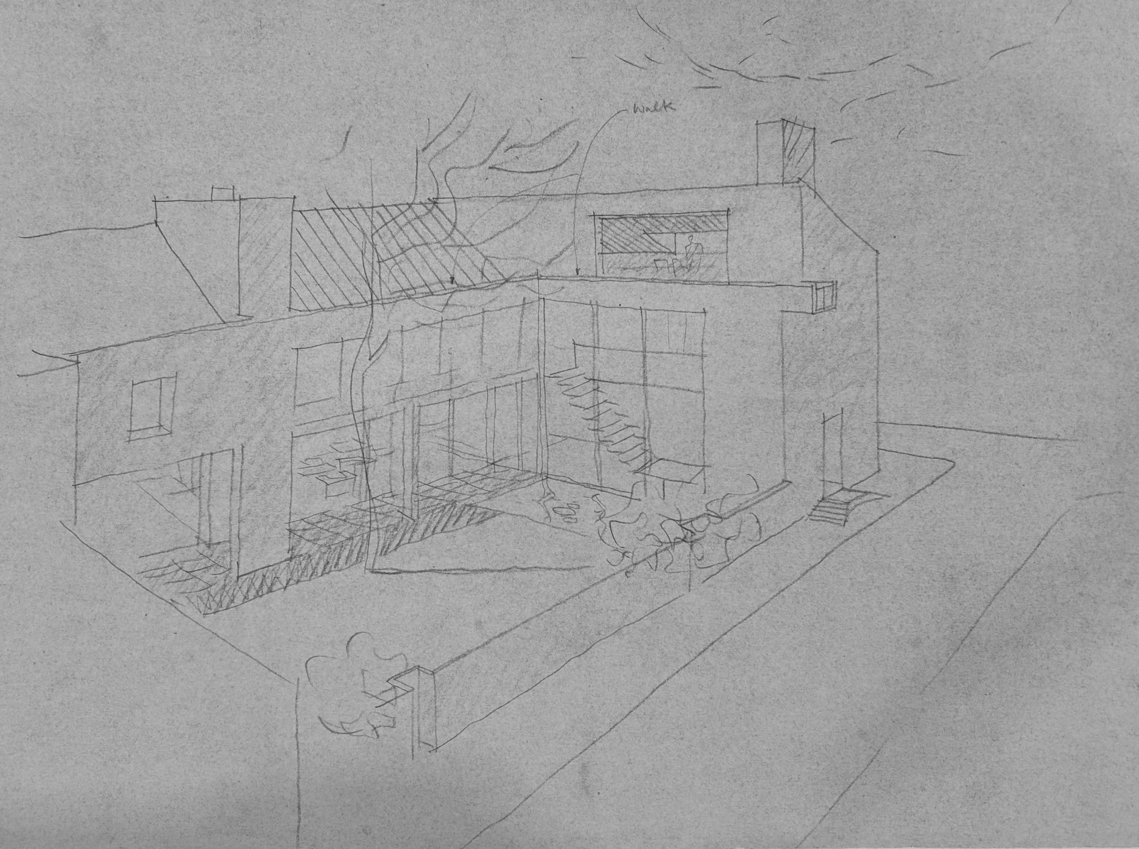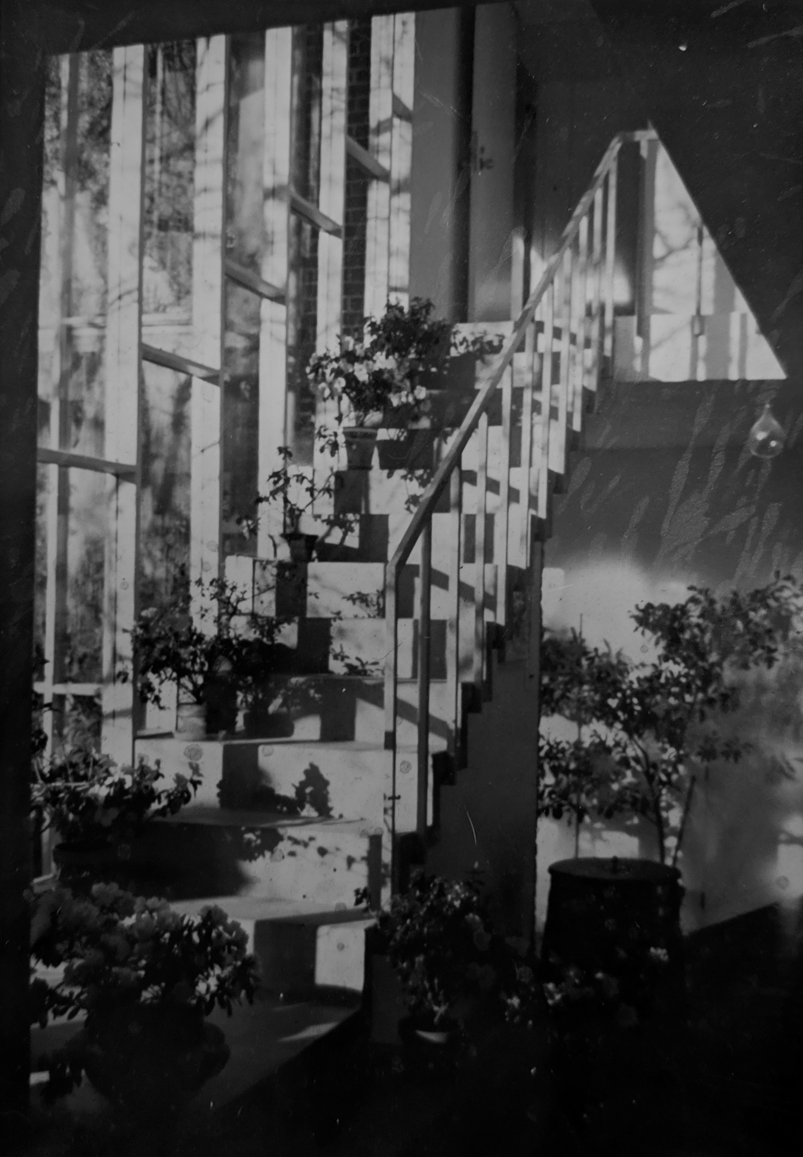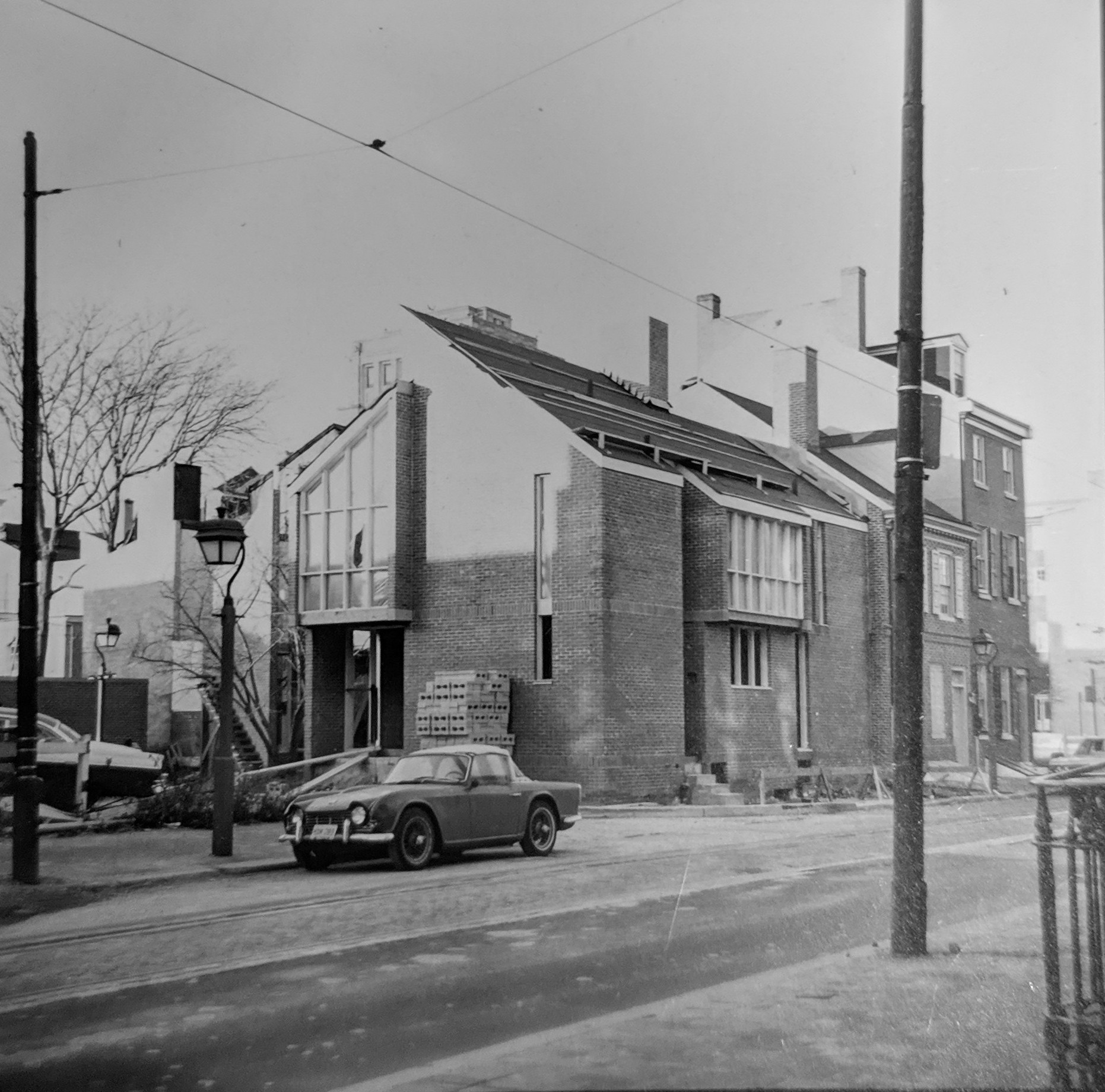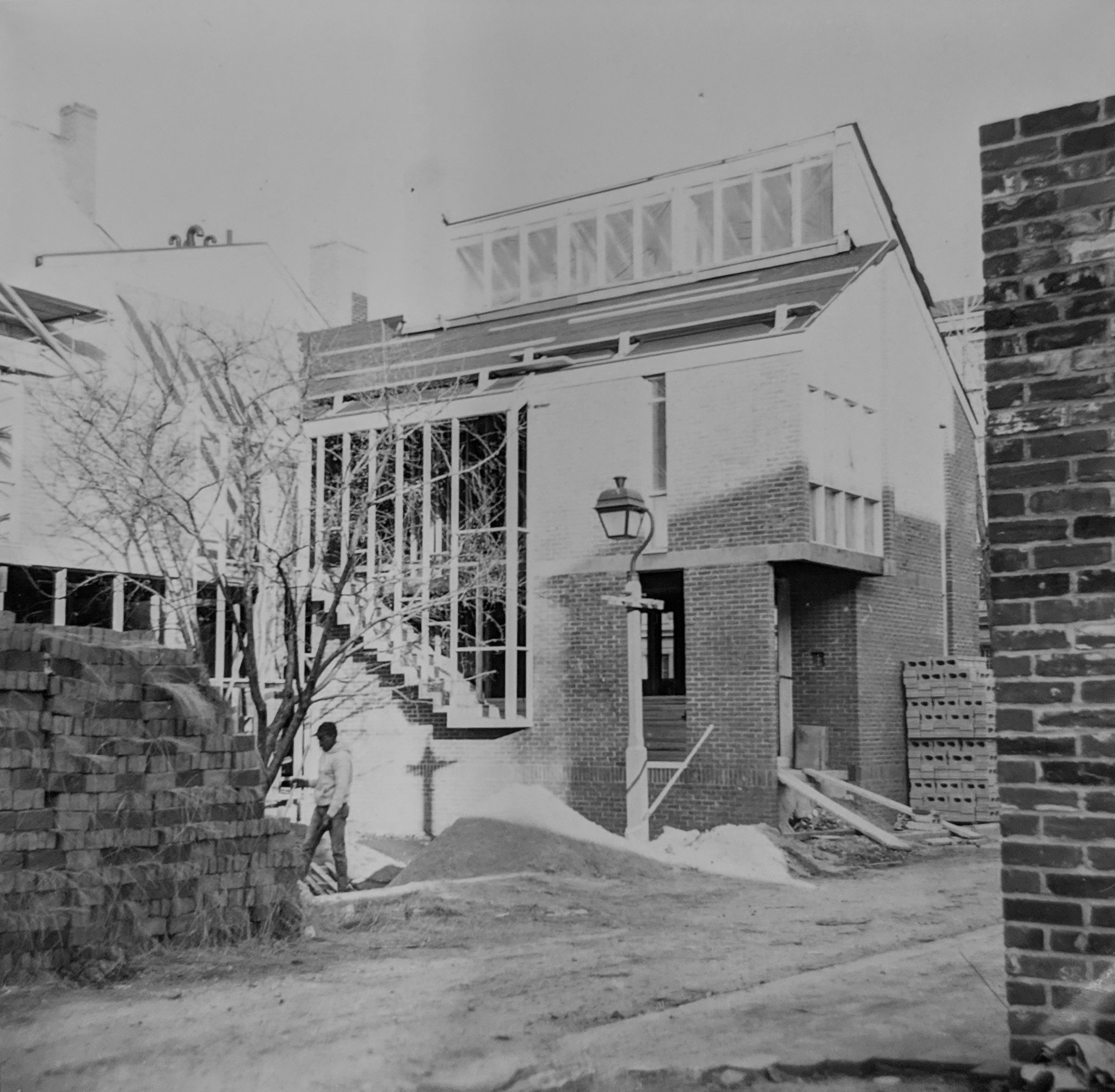This two-story tan brick contemporary row house with a courtyard garden sits at the corner of South Fourth and Cypress Streets. Its street-fronting facades are distinguished by tall casement windows, often framed in projecting bays. Exterior facades that front the interior courtyard are dominated by large windows, giving the house the illusion of extending from the interior into the garden. An interior staircase abuts the western window wall, with its stepped pattern extending through the facade. A one-story brick wall along Cypress Street, combined with a garage at the rear of the property, provide privacy for the landscaped yard and exposed inner facades. The steep roofline further distinguishes the property.
The house was built in 1967-68, on the former site of the two-story brick Bankers and Merchants parking garage and an adjacent three-story brick office building. Both were cleared during urban renewal. Much of the garage site became an extension of Cypress Street, which connects to an altered Lawrence Street that no longer opens to Spruce Street at its northern end.
The house was commissioned by G. Holmes Perkins, then Dean of the Graduate School of Fine Arts (now the Stuart Weitzman School of Design) at the University of Pennsylvania. An architect himself, Perkins collaborated with Romaldo Giurgola (of the firm Mitchell/Giurgola Architects) on the design. As early sketches indicate, the two grappled over such matters as where to locate the front door (along 4th Street or Cypress Street) and where to place the courtyard (only Cypress Street for southern exposure, or on the northern part of the site for greater privacy).
The current owners, one of whom is also an architect, purchased the house in 2012 and have been conserving the original design while also incorporating their own architectural interventions.
