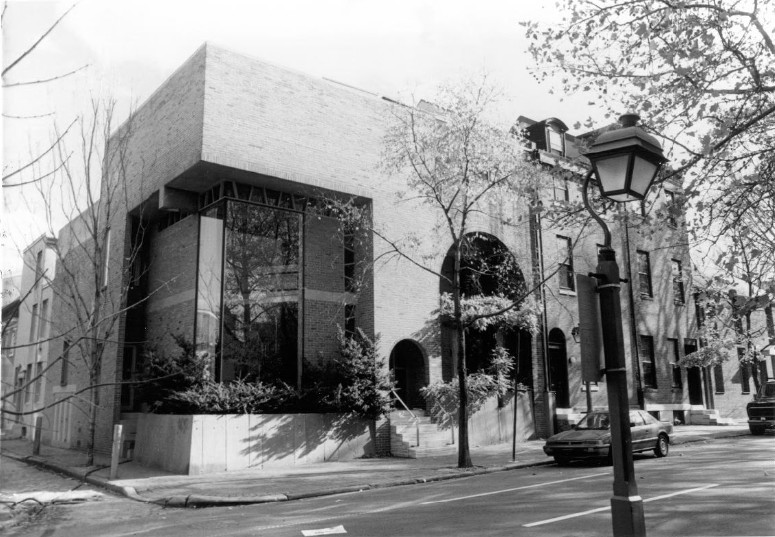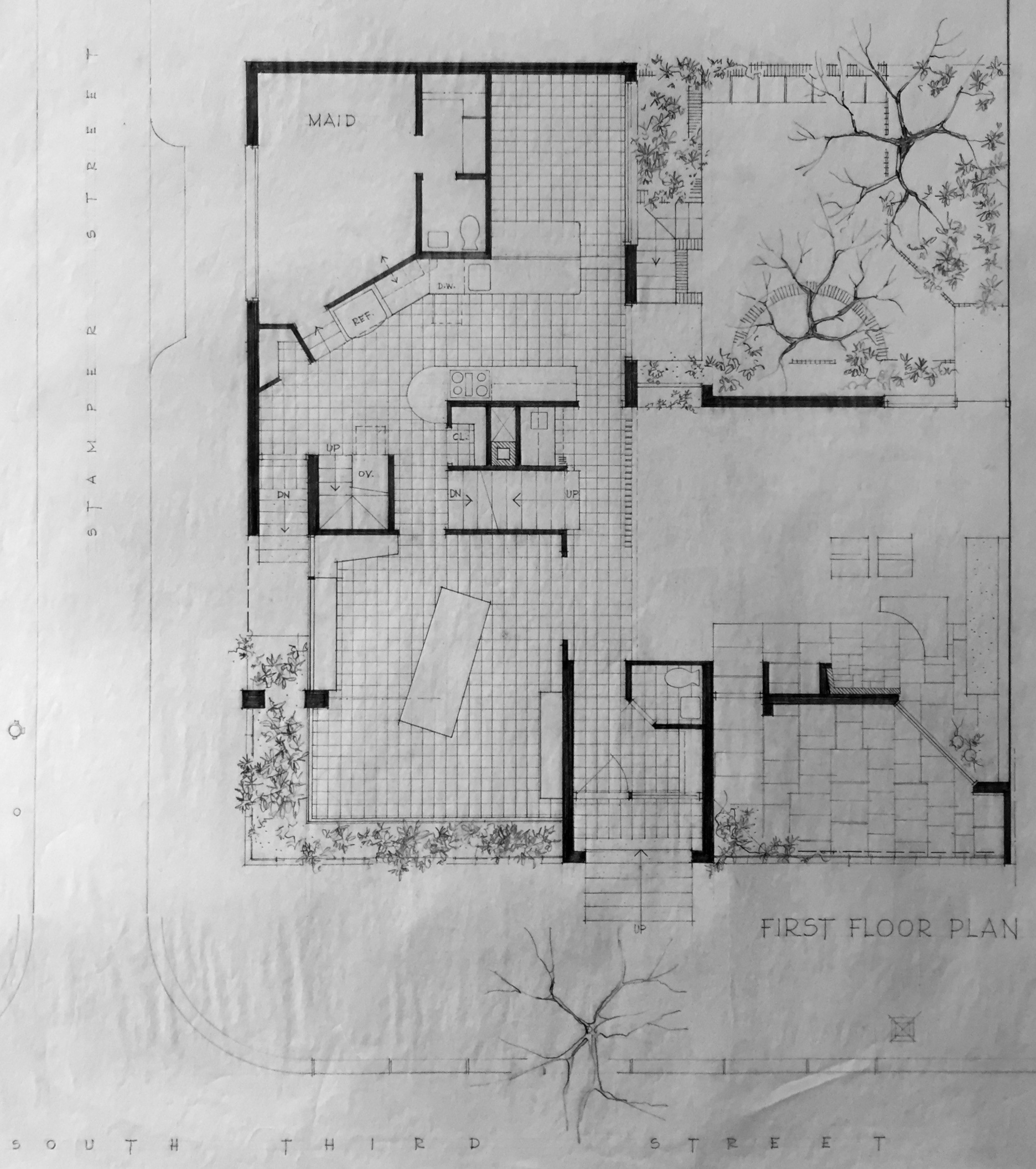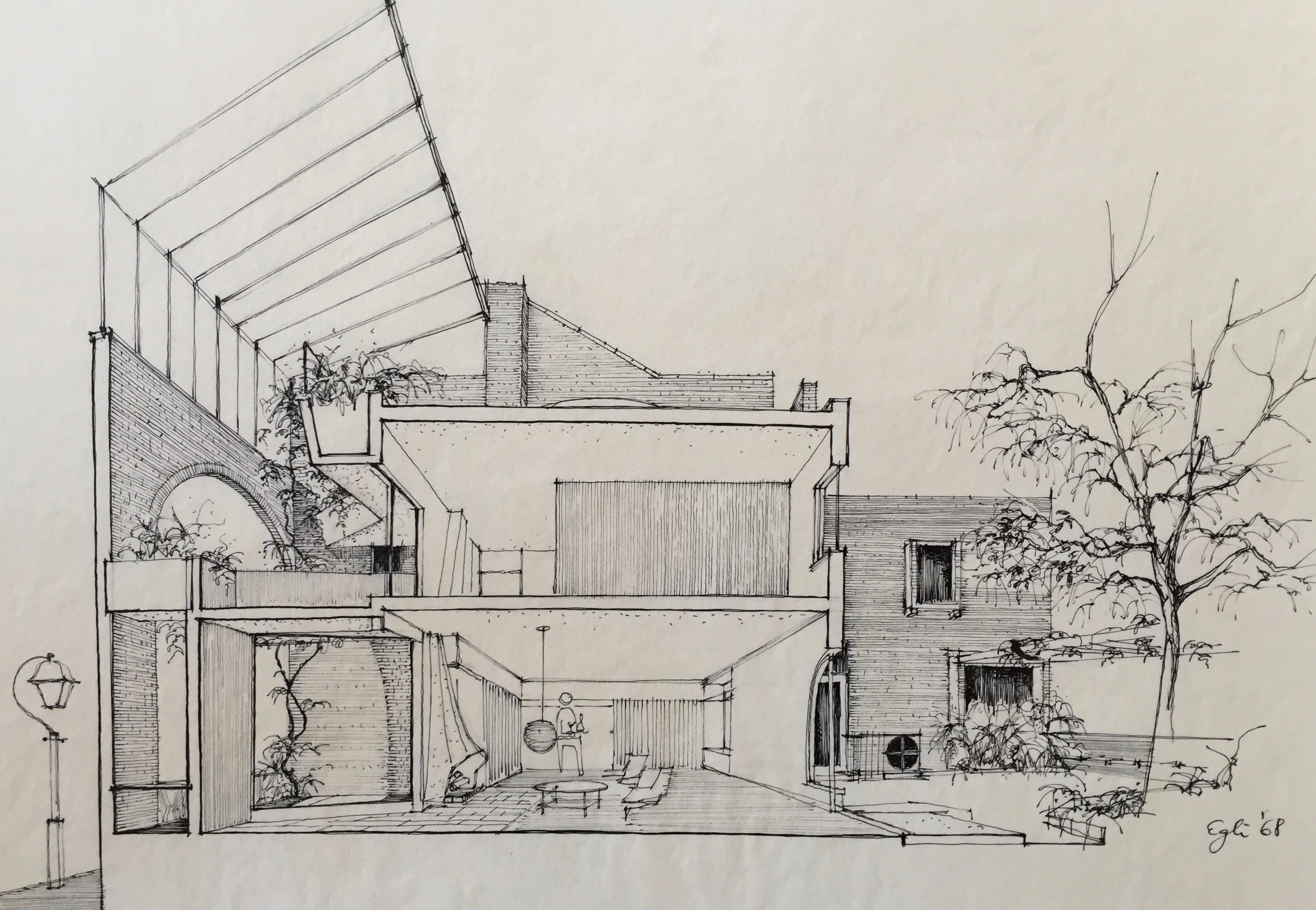This three-story contemporary row house was built by architect Hans Egli in 1968-70. Arches are characteristic of Egli’s work, and they appear here in the form of the recessed entryway and main window along S 4th Street. The monumental, two-story rectangular northwest corner window affords expansive views of Saint Peter’s across the street. The building itself follows an L-shaped plan, surrounding a rear garden; and the entire property occupies two adjoining lots. A garage tucks into the rear north side of the building, along Stamper Street.
Before urban renewal, 415 S 3rd Street was occupied by a three-story mixed-use building. The first-floor tenant was a tailor and dry cleaner. There were rumors that a brothel was located upstairs. As recalled by Frances Kellogg, the first occupant of the current house on the site, “Men would come in to leave their trousers to be pressed downstairs, and they would go upstairs for a while.”
The Philadelphia Redevelopment Authority acquired the property on December 26, 1965, and Harold and Frances Kellogg purchased the empty lot in 1968 for $9,100. They later also purchased additional property to the rear, along Stamper Street.
Harold Kellogg was a Center City lawyer who had been living in Bryn Mawr with his wife and five children. The Kelloggs became interested in moving to the city after their children had grown and finished school. Their friend and first choice architect, Erling Pederson, declined to design the house for them given his position on the Philadelphia Redevelopment Authority’s Advisory Board.
In search of a new architect, they turned to Hans Egli, whom Harold had met at the Harvard-Radcliffe Club. Egli had served as a consultant to the overall plans for the redevelopment of Washington Square East, and he also went on to work on the design of several new construction and renovated properties in the neighborhood. Aware that Egli had previously prepared a set of architectural plans for another corner lot, they retained him for an updated but similar set of plans for their property.
In an interview, Frances Kellogg recalled that they required much “convincing” by Egli to accept his modern design, but that they were glad that they did. Throughout the process, he attempted to incorporate their preferences and habits into the details. In June 1967, for example, he wrote them asking “for an invitation to see your house and garden, during a time when it really is in a ‘used’ condition, not when readied for guests, this is quite important for me to understand some of your ways of life.” Frances also recalled that he incorporated into the kitchen backsplash some tiles that she had discovered at a local store, and that he also included a bespoke chandelier and asymmetrically sweeping fireplace in the interior. On the outside, he incorporated wisteria and other plantings throughout.
Eventually the Kelloggs and Egli became close friends, with the architect going on to design their cottage in New Hampshire. Harold and Frances Kellogg lived in the house until 1993, when they sold it to new owners and moved out of Philadelphia.
This narrative draws upon an oral history interview with Frances Kellogg contained within the Project Philadelphia 19106 collection at the Special Collections Research Center, Temple University Libraries. The interview has now been digitized and made available online on Preserving Society Hill. It also draws upon the research of Evan Oxland, a graduate of the Graduate Program in Historic Preservation at the University of Pennsylvania.


