Carter and Jo Ann Buller, newlyweds, bought 241 Delancey Street in 1965. The house had been owned for many years by a large Italian-American family, and it showed a good deal of wear and tear. One of the sons had begun to renovate it as apartments.
Carter and Jo Ann did a good bit of the renovation work themselves, but they also used an architect, Nelson Anderson, and a general contractor. Some of the sub-contractors proved to be inexperienced and had to do some of their work more than once. The Bullers undertook the renovations in stages, starting with the first two floors and working their way up.
Carter and Jo Ann jointly authored a Q&A-formatted written history to further recount the physical and social aspects of their experiences in Society Hill. This written history has been edited to avoid duplication of information with Carter Buller's individual oral history interview. Overall, this multi-part account supplements a separate oral history by Pierce Buller, the couple’s son.
When did you come to Society Hill?
We purchased this house in September 1965. We had married in March of that year and lived in Carter’s restored house at 1731 Addison Street, a wonderful home, but small. We wanted to live in Center City because of proximity to business and city life. From March to August we spent many weekends looking at houses in the city. We had no specific area in mind so we looked everywhere, river to river. We examined finished and unfinished houses.
One day we spotted a small newspaper listing of 241 Delancey. Sounded good so we made an appointment. No one showed up, but we walked in the neighborhood. A few days later we returned to walk the area, and the door to this house was open with a realtor showing it. Carter and I walked in and went to different directions in the house, came back together, and each said, “We’ve found our house.” We purchased it in ten days.
We were so excited that we asked Carter’s parents to come see it right away. They had restored an early farmhouse near Macungie, PA, and we were sure they would congratulate us. Happily, we showed them all five floors of this wonderful house and didn’t really notice their silence until they left. Two hours after they had gone, there was a telephone call. They said they were sorry not to have been more enthusiastic but, frankly, it made them tired. (Now we know what they meant!) Friends also questioned our wisdom at every possible event, including parties. We spent many hours defending our move to our friends for about ten years. Quietly, gradually, the questioning became, “What was the selling price of that house on your street?”
Condition of the house:
A structural study indicated that the house was sound. A start had been made on modernization of the three apartments. A new coat of paint had been applied on the first floor (added to the fifteen or so coats already there) as well as a small kitchen and bath in an attached rear structure, as part of Apartment 1. No work done on the second-floor apartment with kitchen and bath in the rear, or on the small, third-floor apartment with kitchen and bath in the rear, or on the fourth floor, or the basement. Conditions on the second, third and fourth floors and the basement were from a much earlier time; newspaper under the kitchen linoleum on the second and third floors was from the late ‘40s. Basement front had dirt floor, middle room was partially cemented for the placement of a large, new furnace with some deteriorated original floorboards still there, and rear had a brick floor leading to a cold cellar which had been outside the house originally. Original basement kitchen door led to cellar and was the entry to the garden. Now the cellar was underneath the new kitchen attachment.
Who restored 241 Delancey?
We restored the home. For the initial partial restoration (1965-67) we used Nelson Anderson, who had done Margaret Walsh’s showplace house on Spruce Street, as our architect. The contractor was Harold Cutler.
Purchase price and assessment:
Purchase price from Jennie Ionavale (Ordile) was $25,000. Assessment: $13,100. Real estate taxes: $524.
This first contract ($10,000) called for totally new plumbing, e.g., relocating the sewer pipe and installing totally new copper piping throughout; totally new electric wiring; installation of a kitchen; installation of two bathrooms; tearing down added interior walls; repairing original interior walls; fitting in closets, because the original house had very small ones; heating and cooling elements; removing built-in basement kitchen cupboard; and some excavation of the basement and pouring new cement floors there. This took us two years to accomplish.
The second construction contract was in 1969, when we did floors three and four and basement, adding a half bath in basement, which became a playroom/family room. The third construction, in 1980, added the sun room off the kitchen and made a garden.
Redevelopment Authority Specifications:
RA assigned to us the March 1960 agreement with family mentioned above on September 23, 1965. It stated that in a six-month startup, completed in two years, and according to the Urban Renewal Plan of June 5, 1959, the owners would repair front dormer and, in the rear, repair the dormer, cornice, window frame and sash, and clean and repoint brick on upper stories.
The bones of the house were certainly there and both pleasing and excellent. The interior was, except for the first floor, in quite dilapidated condition: full kitchen equipment and bathroom articles on the second and third floors, weeds in garden up to the top of a six-foot wall, basement in poor condition, 1927 electric wiring and early sewer pipe and plumbing. No furniture in the house.
The previous family was Italian, and we were told that Jennie had delivered twenty-one single- birth children, of whom seventeen survived. Only the last four or five lived in our house. One of the sons was a paperhanger who had started the renovation work. He had died after just completing the first floor and none of the other children wanted the house.
From the realtor, we learned that the original parchment deed for the house existed in one of the families. We called Jennie’s daughter, a Mrs. Dabbundo, and went to South Philadelphia to see her. She was willing to sell the deeds for a lot of money. We thought we would try again when the house was in better condition, they could see how good it looked and would reduce the price on the deeds. So, when we moved in two years later, 1967, and had the grandfather clock in the corner, the copper pots at the fireplaces, the brocaded Chippendale chair appealingly angled, the oriental rugs scattered over the floors, the mahogany dining table and the walnut corner cupboard installed, we invited them to see the house. Mrs. Dabbundo came and instantly pronounced that it looked “just as we remembered it.” No dice on the deeds passing with the house. We do not know where they are now.
Fifteen or so years afterward as I was sweeping the sidewalk, a car drove down the street and stopped at 241. “Take good care of that house,” the driver called. “I will,” said I. He repeated the command and I the answer, adding “Why?” He was one of the original family; so I asked about their experiences, and we had a pleasant conversation. When asked about the one missing wooden mantel on the third-floor front, he said it was cold one winter and they had run out of fuel so chopped up the fireplace.
The other mantels were intact, including the Wellford mantels on the first floor. These had lovely decoration, which was hard to see because of the many, many coats of paint on them. This was the case with every other piece of original wood, of which there was a lot. The interior trim on the newly moved windows (which did match the original trim found there) had only one coat of paint. However, the front hall paneling, arch, chair rails, doors, baseboard, shoe trim, rear windows, stairway balusters, etc., had tons of paint.
Someone had recommended the use of an electric paint burner, which I used every possible moment for three years. I was able to remove most of the paint, including the covering on our dining room mantel: swags, garlands and gouge work and a center panel with a reclining woman and a dog or a goat. When, finally, I arrived at bare wood, I saw in pencil above the scene “Diana giving command to her hound.” It was a Wellford mantel. Because of this work, a friend called me Mickey Mantle for years.
Over the years I continued to work on the paint removal project. Periodically I had strange symptoms: blacking out and being unable to vocalize my thoughts or express names, even Carter’s. I was hospitalized twice, once before the children were born and again when they were about four. I was examined many times and finally dismissed by my doctor as some kind of hypochondriac. Around that time, I saw a newspaper article, written by a doctor rehabbing a house and removing paint, reporting that these were indications of lead poisoning. Further tests revealed that I did have lead poisoning but have suffered no ill effects. I finished the paint removal on the Wellford mantel in 1987, the year the children left for college, twenty-two years after we purchased the house.
Another paint removal experience involved taking all the balusters out of the stairway to the second floor to remove the paint from their delicate fluting. We did this on a weekend when the contractors were not there. This left a free-standing banister between the first and second floors. After the paint was removed, we started to return the balusters to their positions so that the contractor could use the stairway without breaking the banister. There were forty balusters, and we had not numbered them. Each one fit in only one location. We worked until 1:00 a.m. to finish the job. It was a real lesson.
Once I came home from work and ran across the street (we were living at 238A Delancey Street at the time) to see the new heating flues installed in the middle room. I was very upset when I saw the flue: it was terribly crooked. When the contractor arrived the next morning, I complained bitterly about the crooked flue. “Lady,” he said, “that’s the only straight plumb line in the house!”
Another time I came home from work, swung into Delancey Street, and immediately stopped. Something was different. It took me a while, but I finally realized I was seeing a ship moving up the Delaware River. The warehouse at the end of the street had come down, allowing a view of the river traffic.
[End of written account]
© 2008 Project Philadelphia 19106™. All rights reserved.

Jo Ann Buller
Photograph by Dorothy Stevens
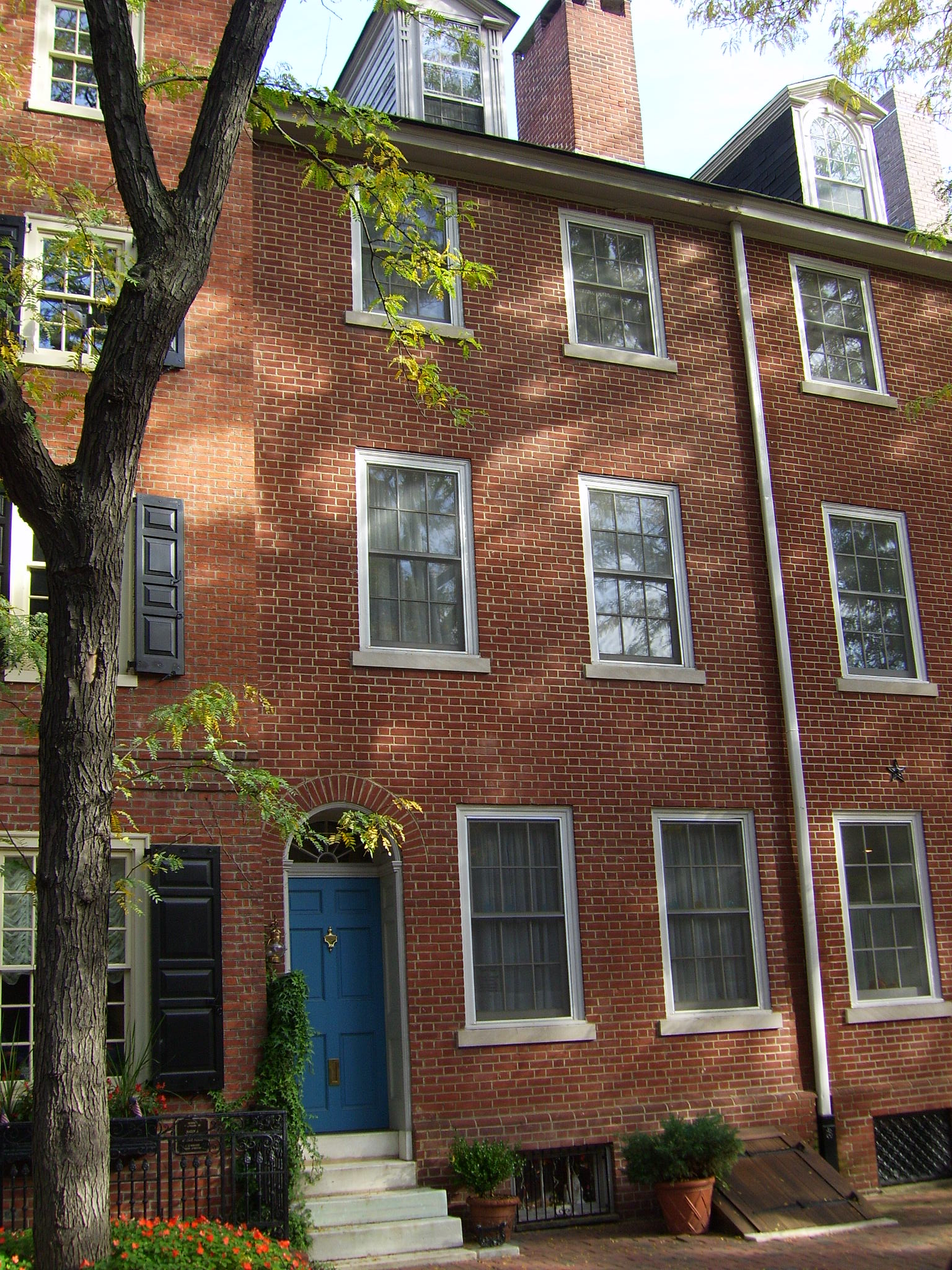
241 Delancey Street
Photograph by Cynthia J. Eiseman
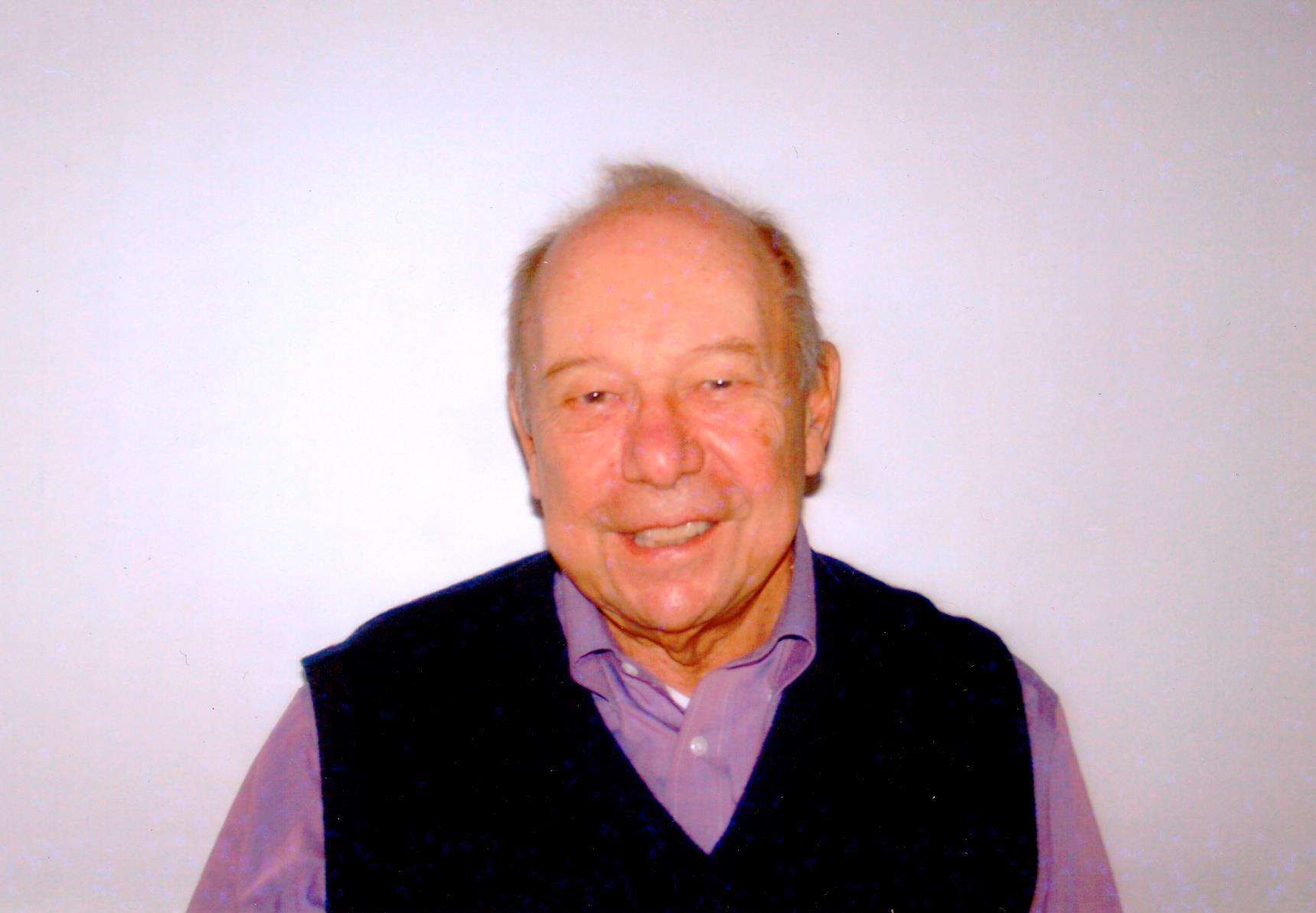
Carter Buller
Photograph by Dorothy Stevens
241 Delancey Street
Photograph by Cynthia J. Eiseman
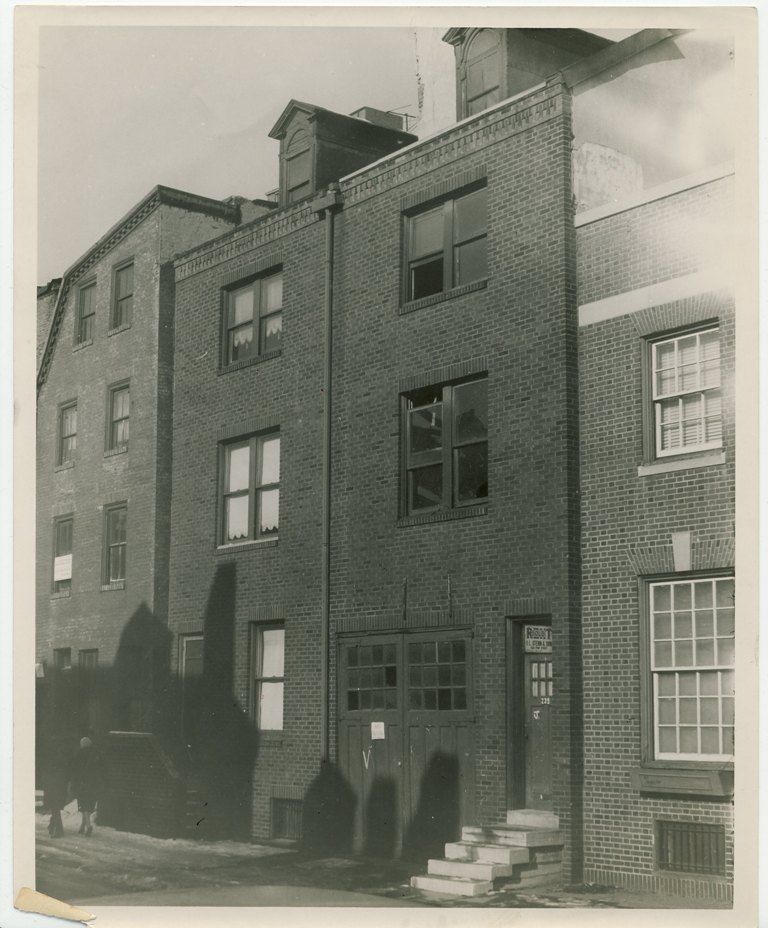
241 Delancey Street
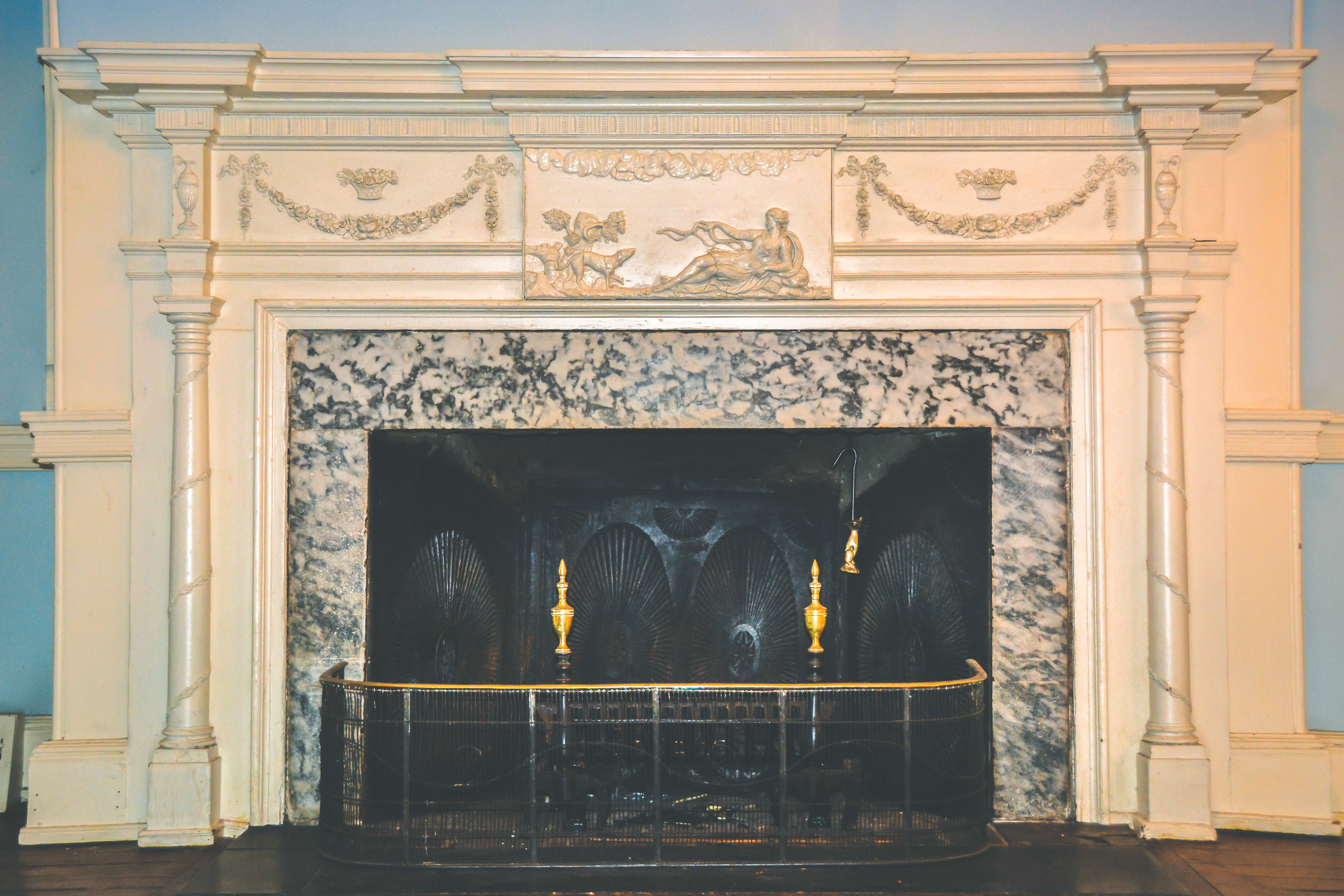
241 Delancey Street - Mantel
Photograph by Valerie Buller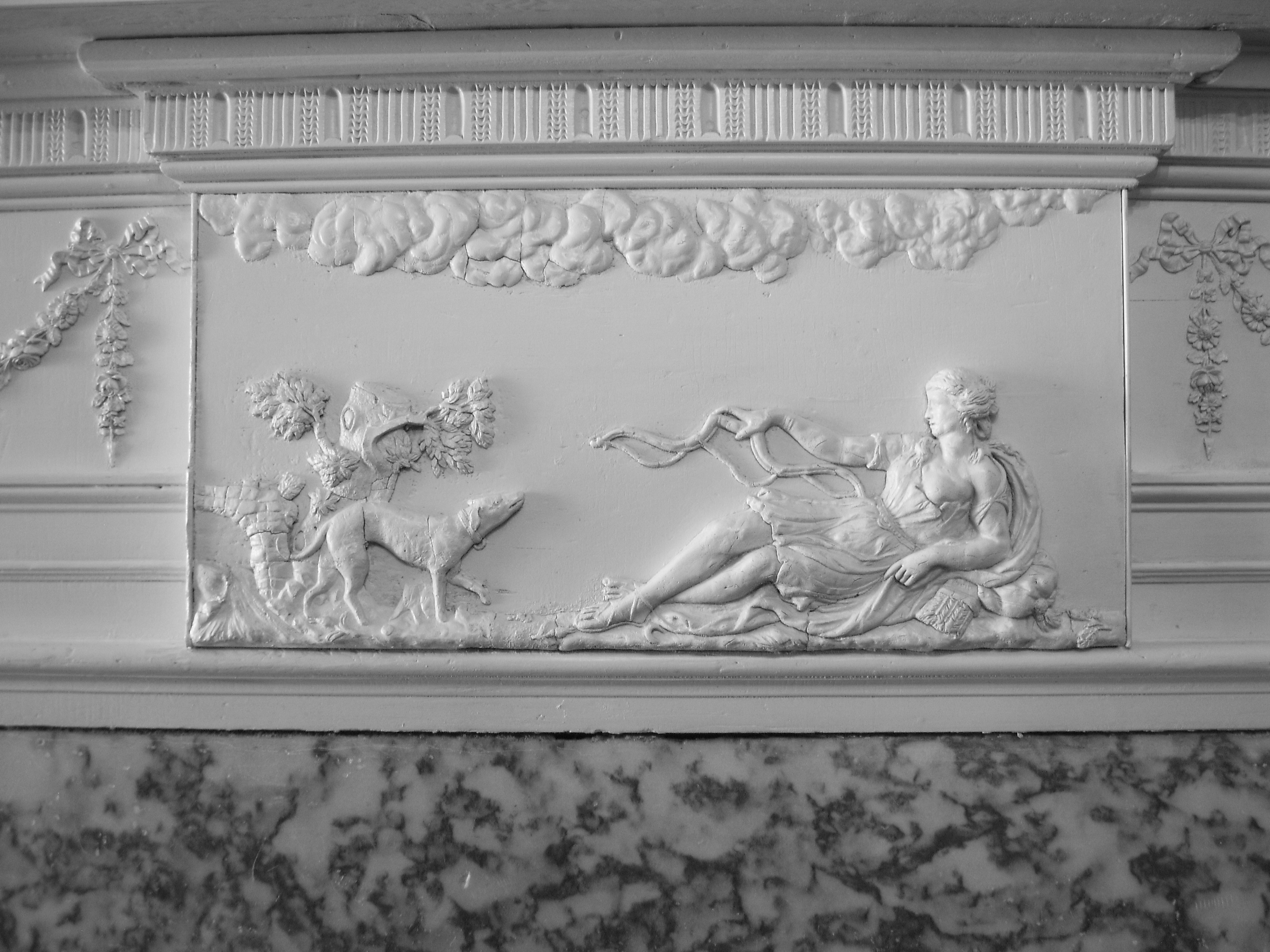
241 Delancey Street - Mantel detail
Photograph by Cynthia J. Eiseman